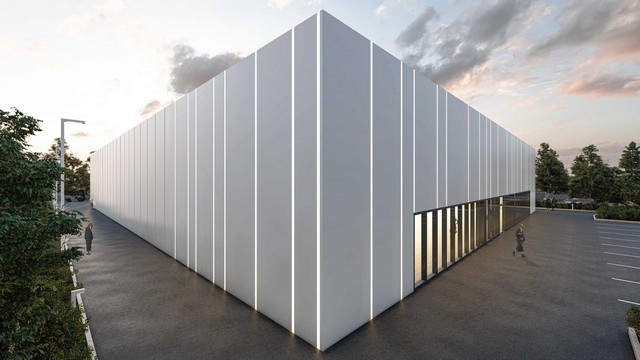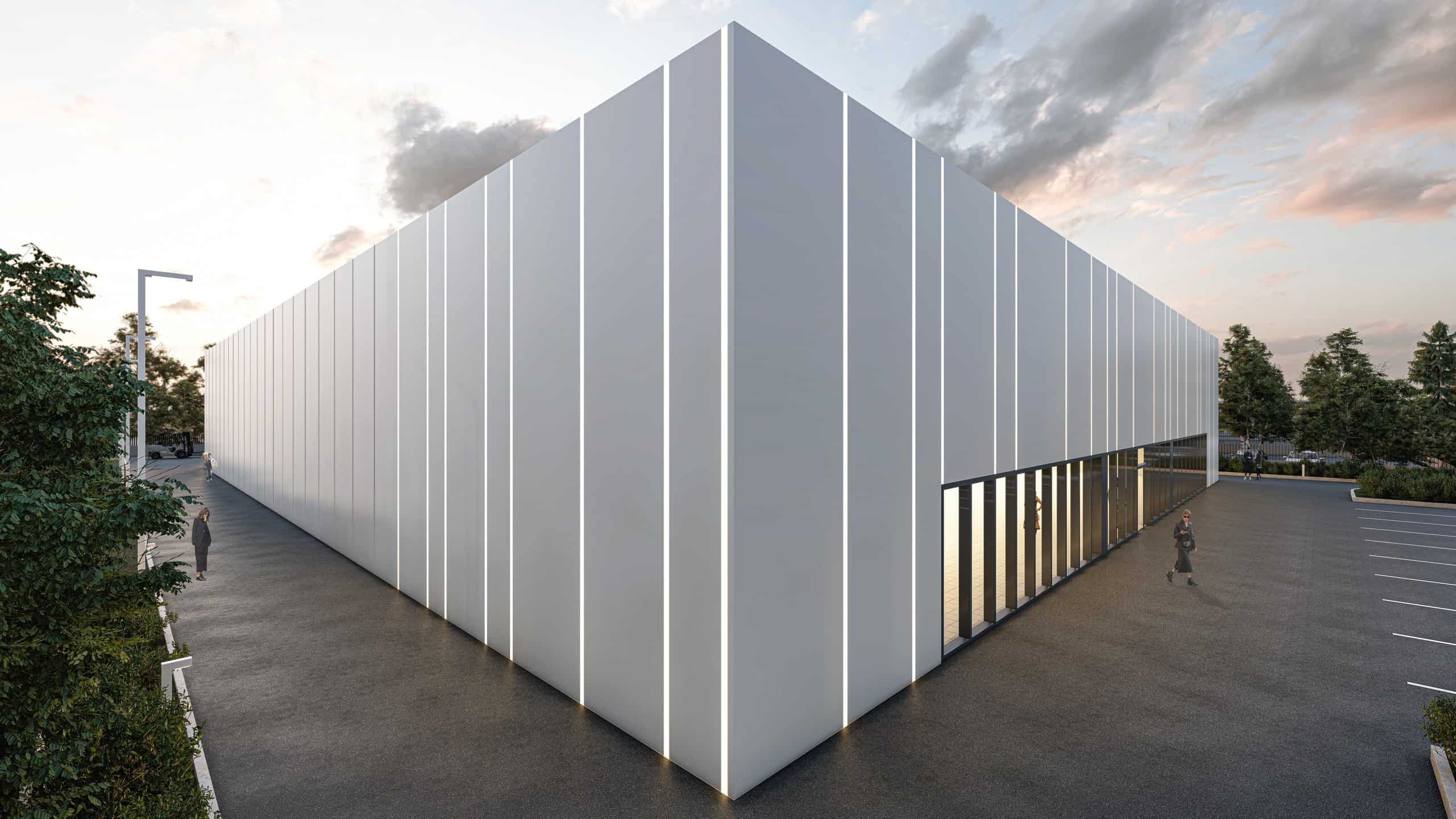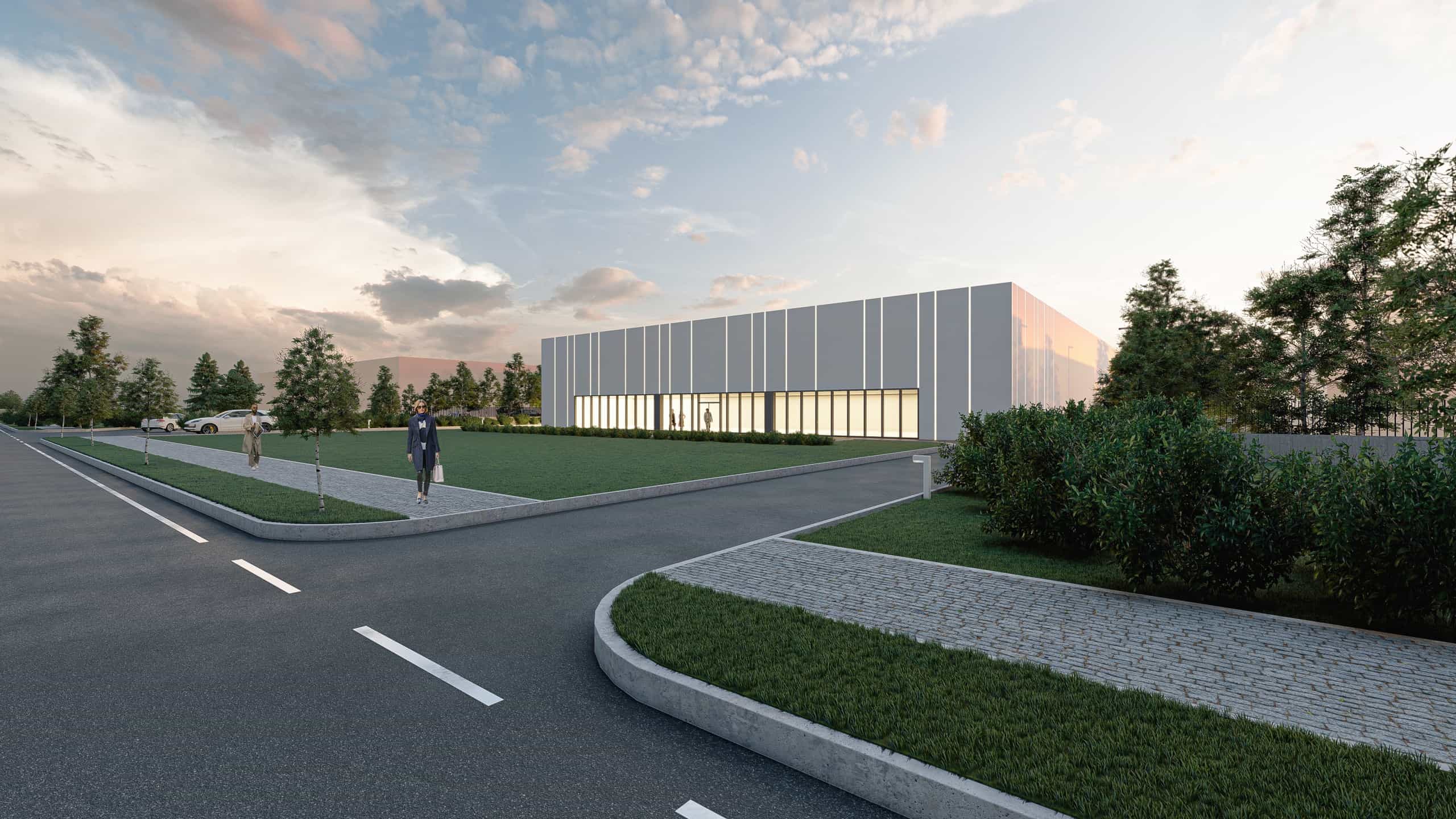Bursa Industrial Building Project
The warehouse is located at one of the main points of Marmara region, at the entrance to Bursa, which is the centre of trade, transportation, and production. Designed as a storage and distribution center, the space is also planned by combining the needs and requirements of the region.
It is designed to have both a showroom and office space in front of the building so that they stand out, and there is a storage space at the back of the structure. The road layout surrounding the structure is created in a way that can prevent problems usually occurring during loading and unloading.
The structure framings are made of steel and the entire facade is covered with insulated panels. Facade led-lighting, separating the building, is a striking feature in the design of the structure.
Bursa is famous for its greenery, so we tried to emphasize it in the landscape
design surrounding the industrial warehouse. Moreover, we tried to take into
account the uniqueness of local trees and plants.
Bursa Industrial Building Project
The warehouse is located at one of the main points of Marmara region, at the entrance to Bursa, which is the centre of trade, transportation, and production. Designed as a storage and distribution center, the space is also planned by combining the needs and requirements of the region.
It is designed to have both a showroom and office space in front of the building so that they stand out, and there is a storage space at the back of the structure. The road layout surrounding the structure is created in a way that can prevent problems usually occurring during loading and unloading.
The structure framings are made of steel and the entire facade is covered with insulated panels. Facade led-lighting, separating the building, is a striking feature in the design of the structure.
Bursa is famous for its greenery, so we tried to emphasize it in the landscape
design surrounding the industrial warehouse. Moreover, we tried to take into
account the uniqueness of local trees and plants.





