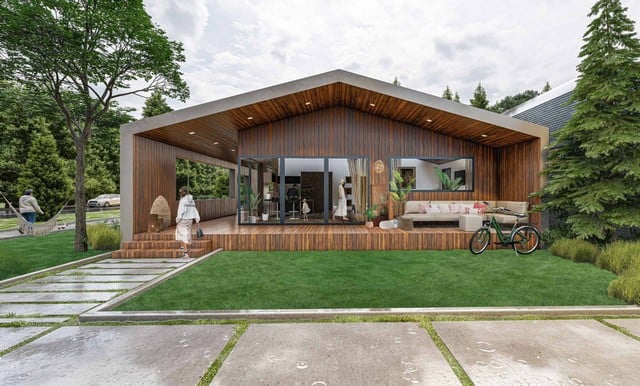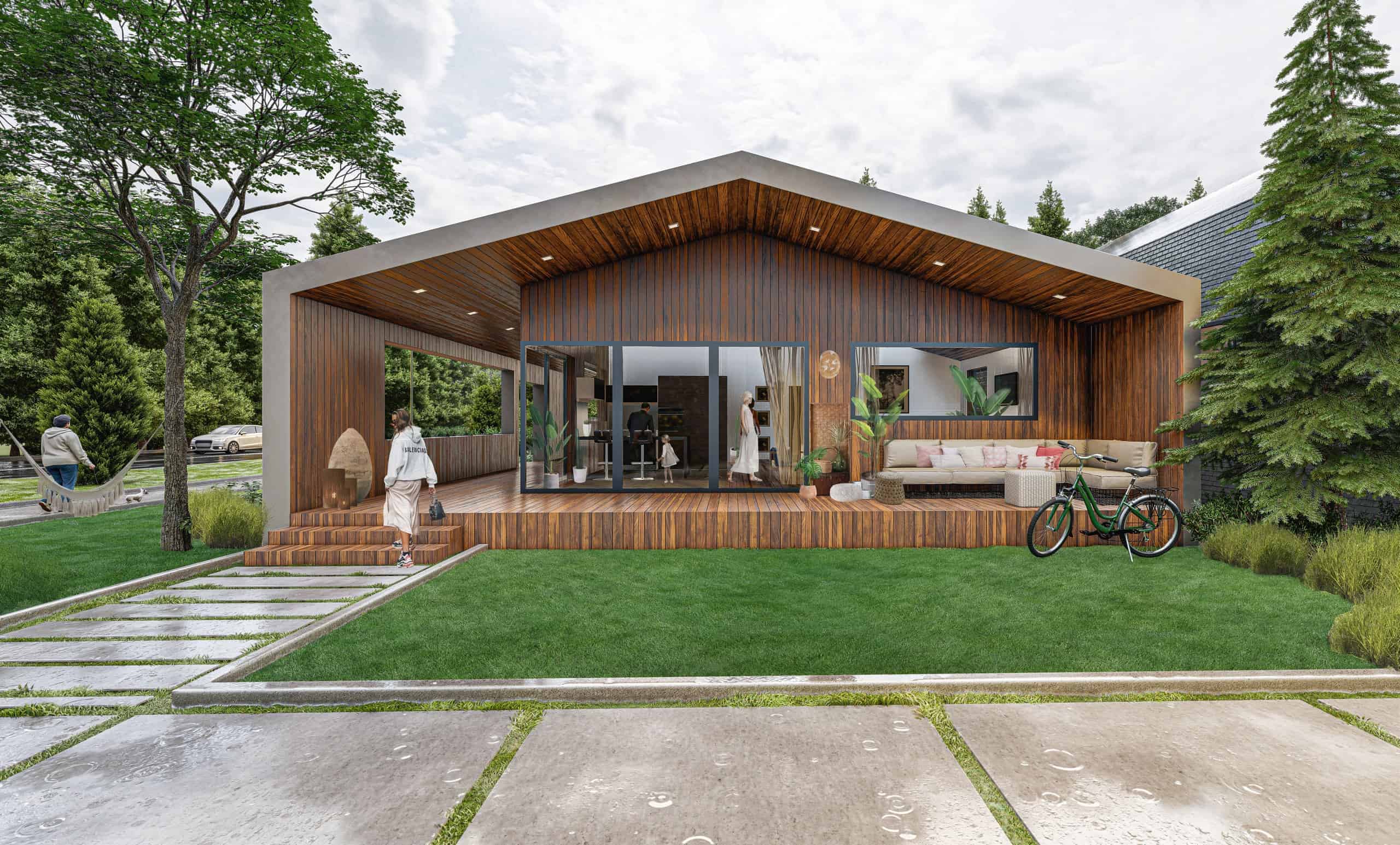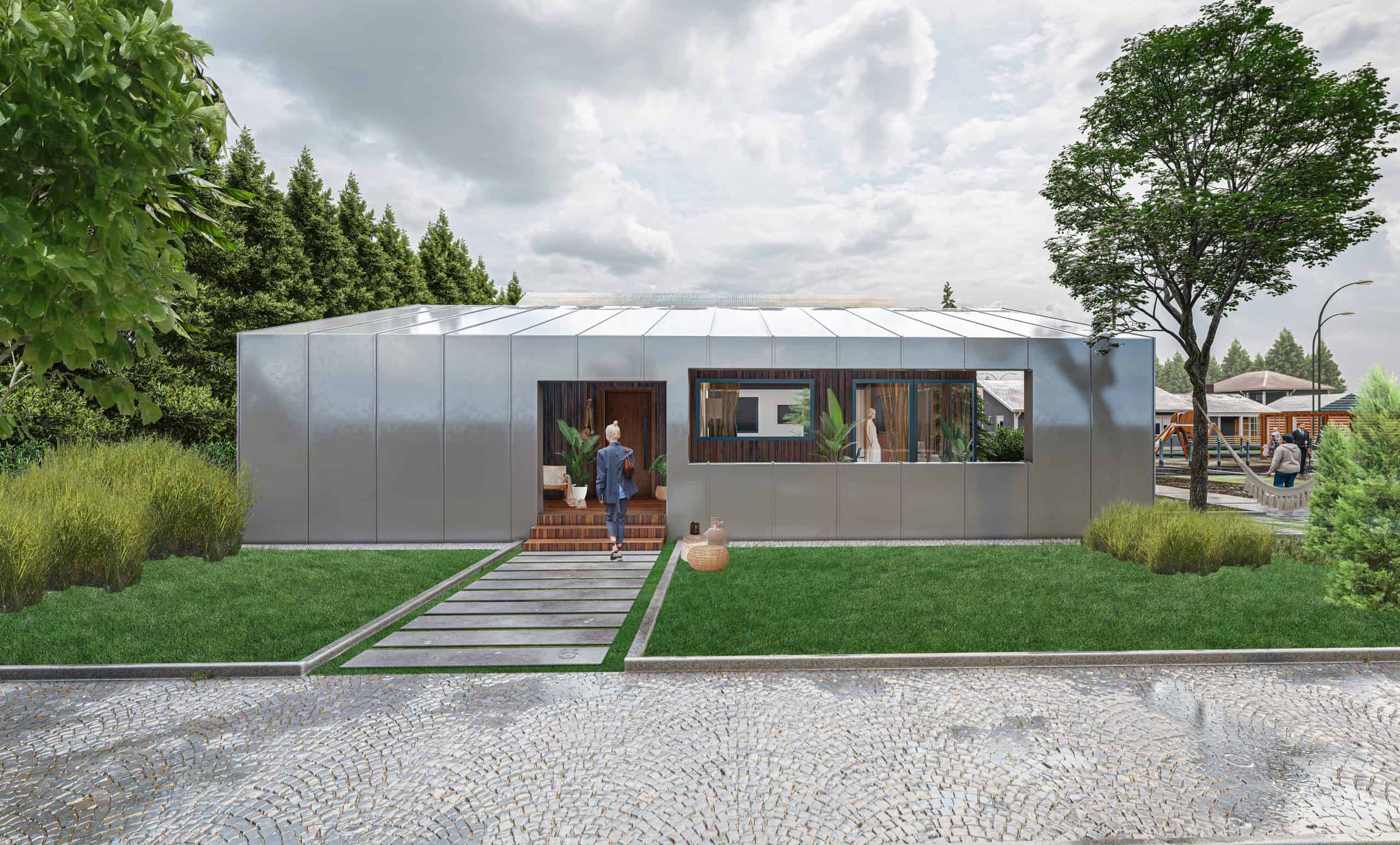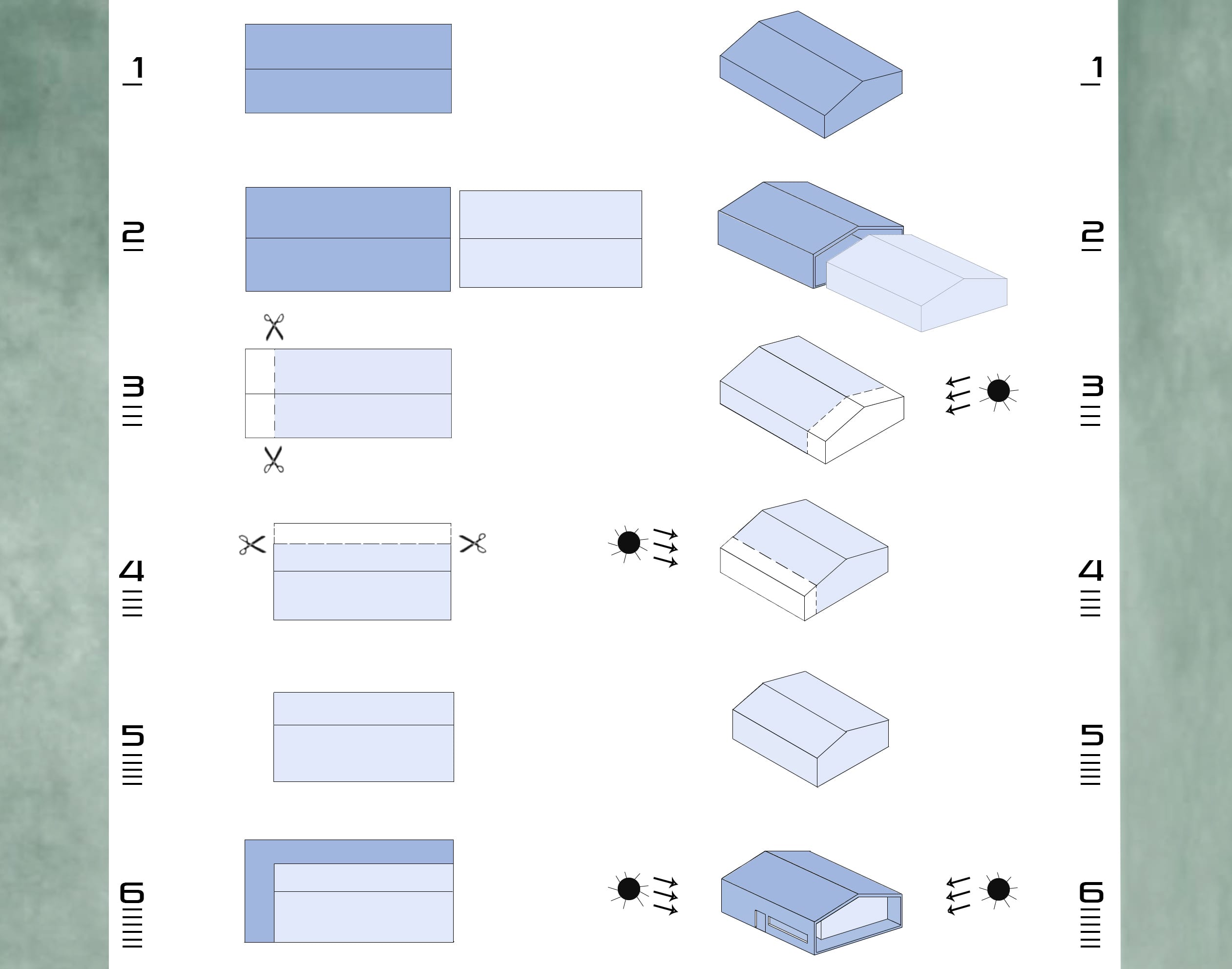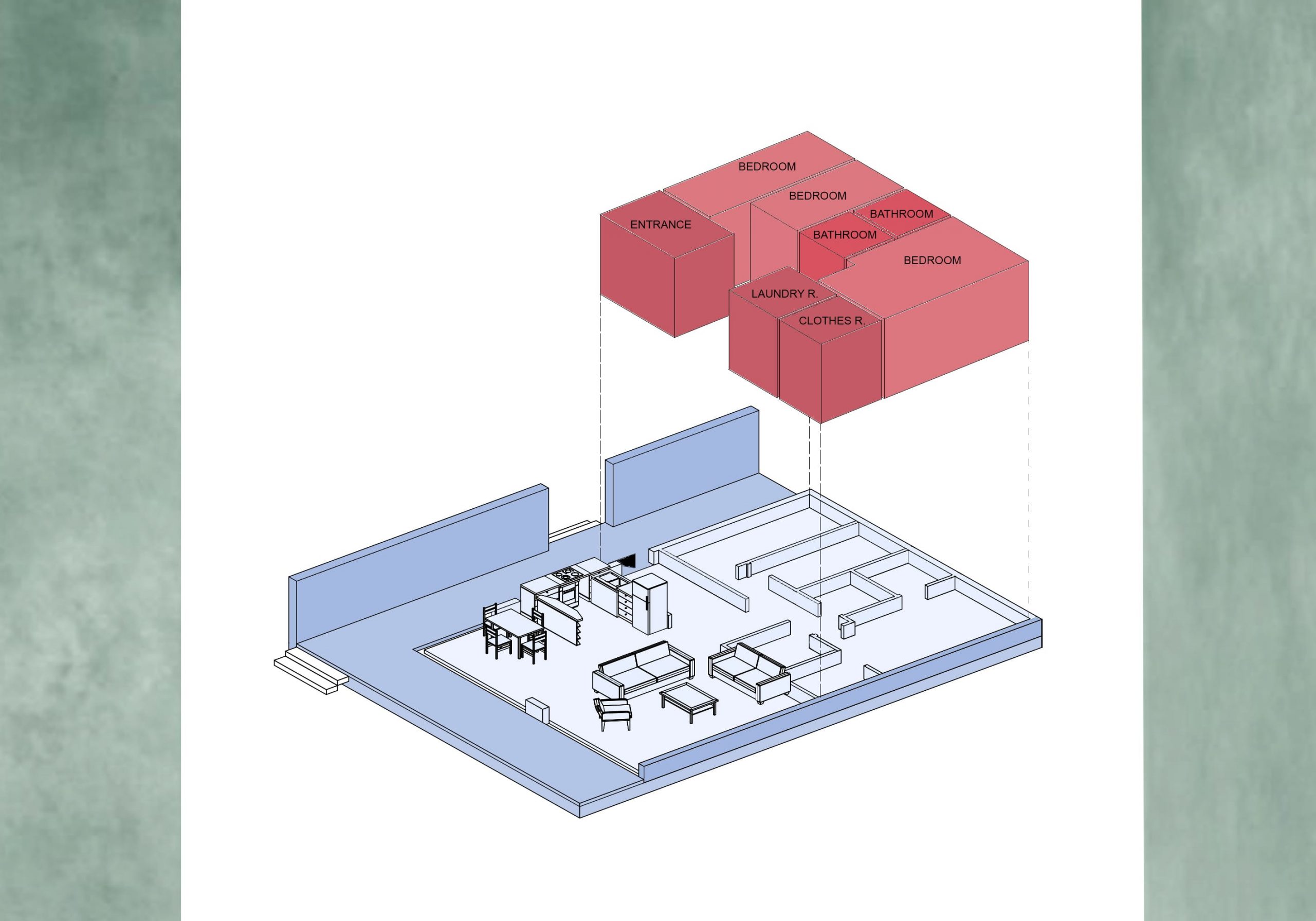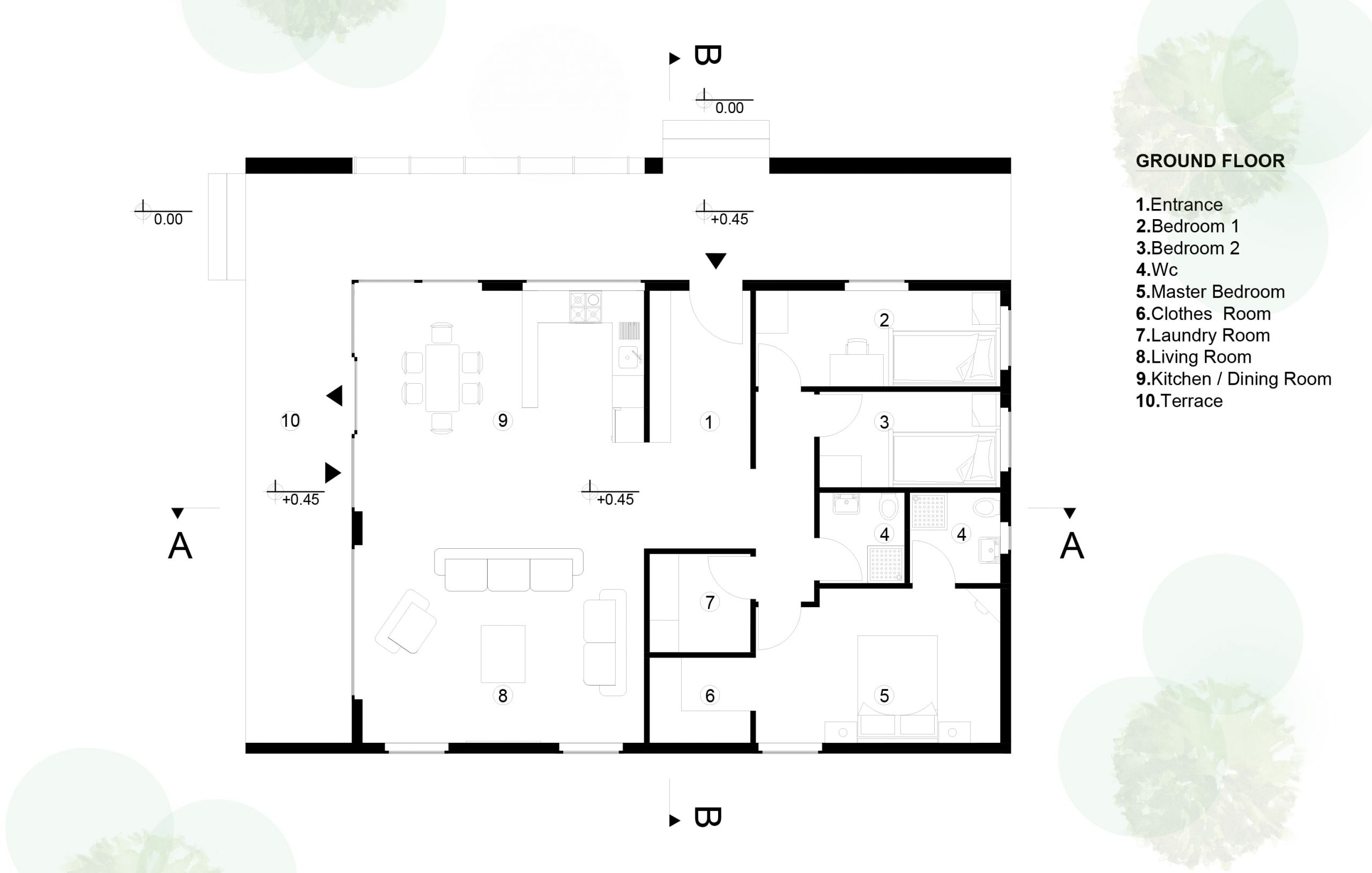Courtyard Test House Project
This house was designed for the house exhibition centre (located in Chelyabinsk, Russia) displaying prefabricated houses, construction materials and landscape design ideas. The test house is of 100m2 floor space in order to cover 3 bedrooms and other necessary living spaces. As well as other displayed houses, our test house is designed in harmony with nature so that it creates a relaxing place for families which are tired of a city life. The open areas left in the structure are aimed at adding more light. The outer area which forms a protection in a harsh winter season might serve as a canopy space in summer. In addition, it is supposed to be a protection from other external factors. We decided to use aluminium cladding as an external material throughout the building, while wooden cladding was used more in other areas.
Courtyard Test House Project
This house was designed for the house exhibition centre (located in Chelyabinsk, Russia) displaying prefabricated houses, construction materials and landscape design ideas. The test house is of 100m2 floor space in order to cover 3 bedrooms and other necessary living spaces. As well as other displayed houses, our test house is designed in harmony with nature so that it creates a relaxing place for families which are tired of a city life. The open areas left in the structure are aimed at adding more light. The outer area which forms a protection in a harsh winter season might serve as a canopy space in summer. In addition, it is supposed to be a protection from other external factors. We decided to use aluminium cladding as an external material throughout the building, while wooden cladding was used more in other areas.

