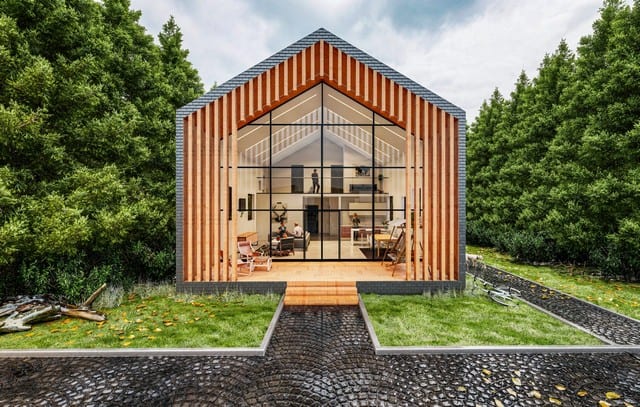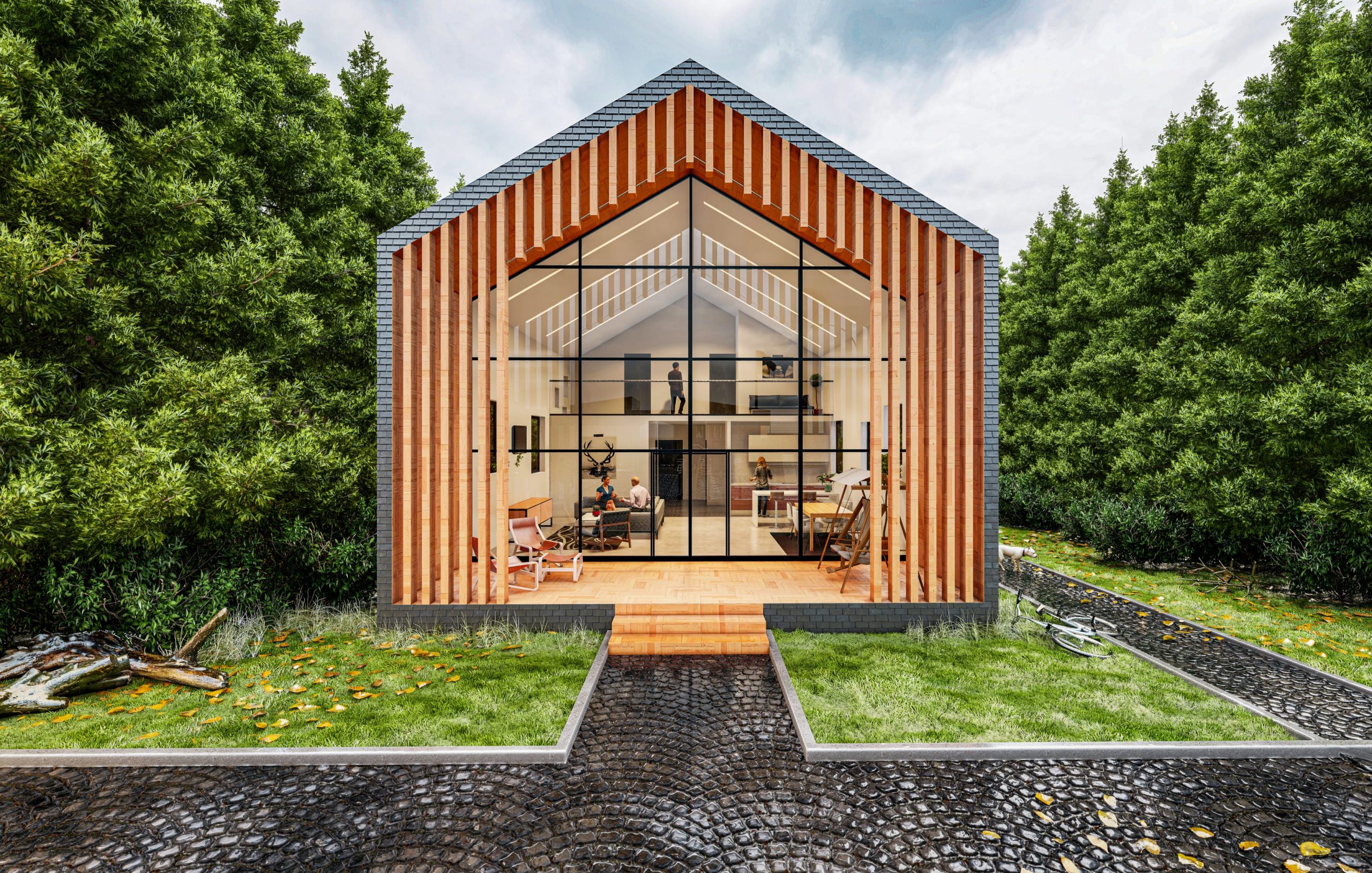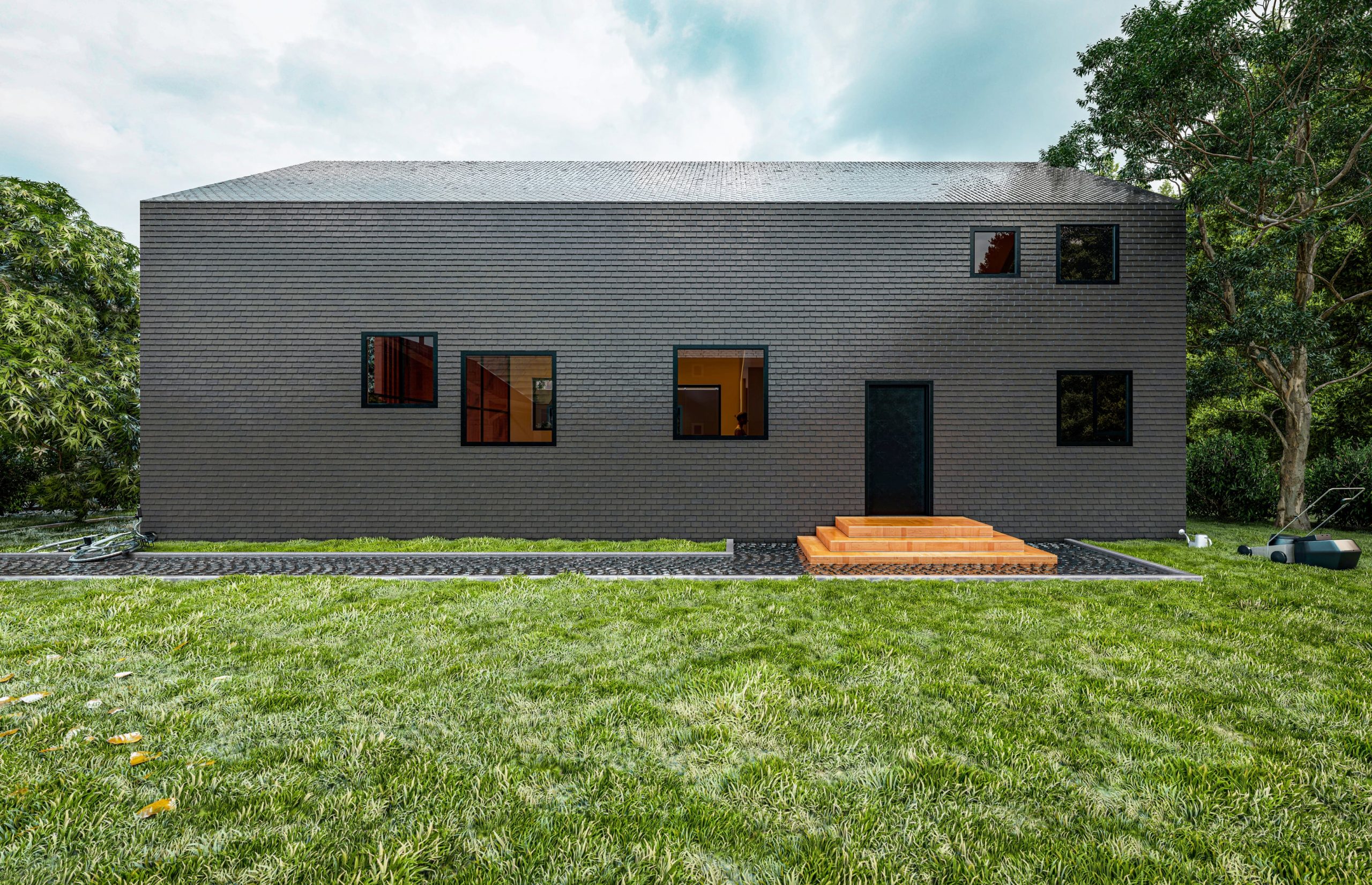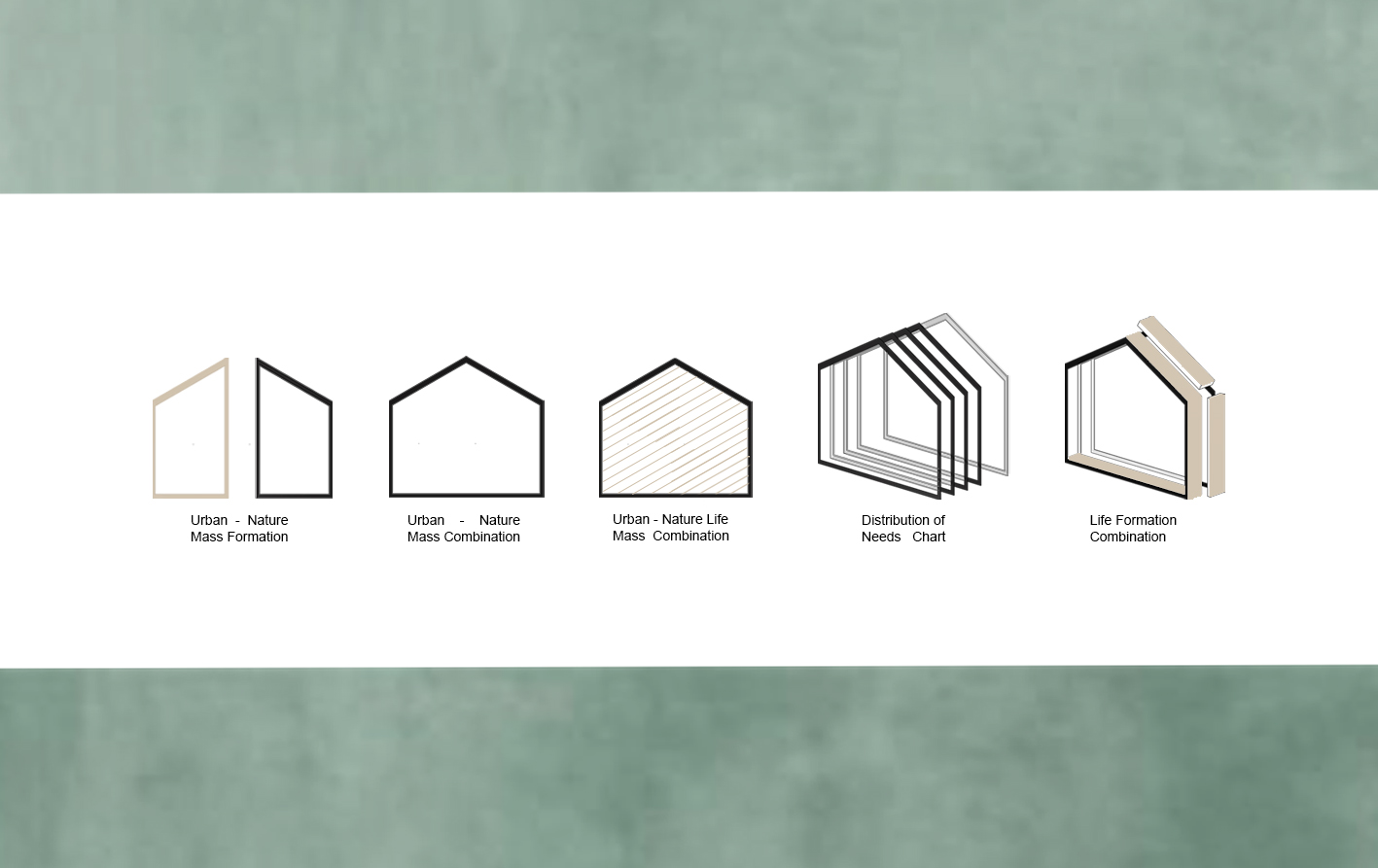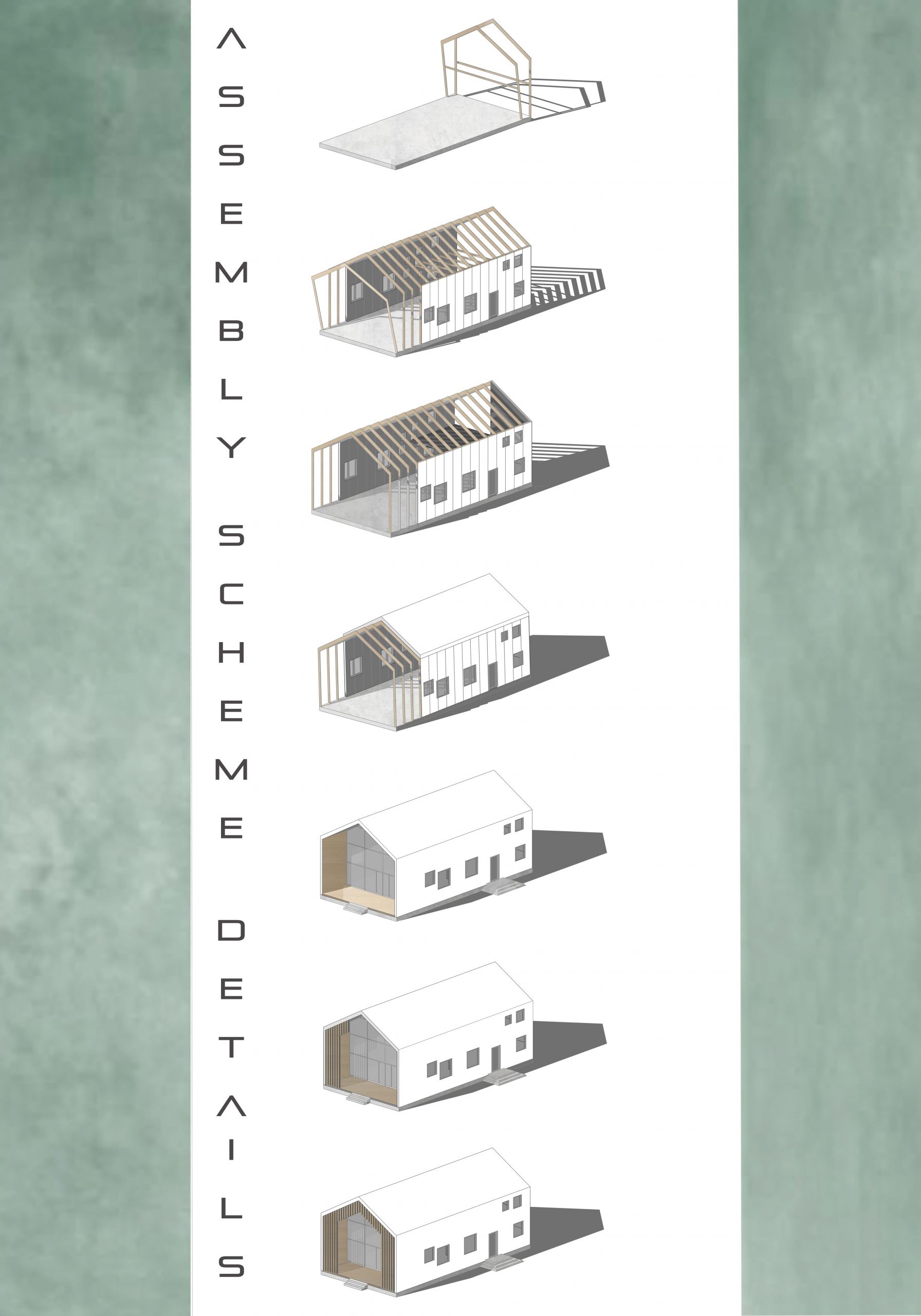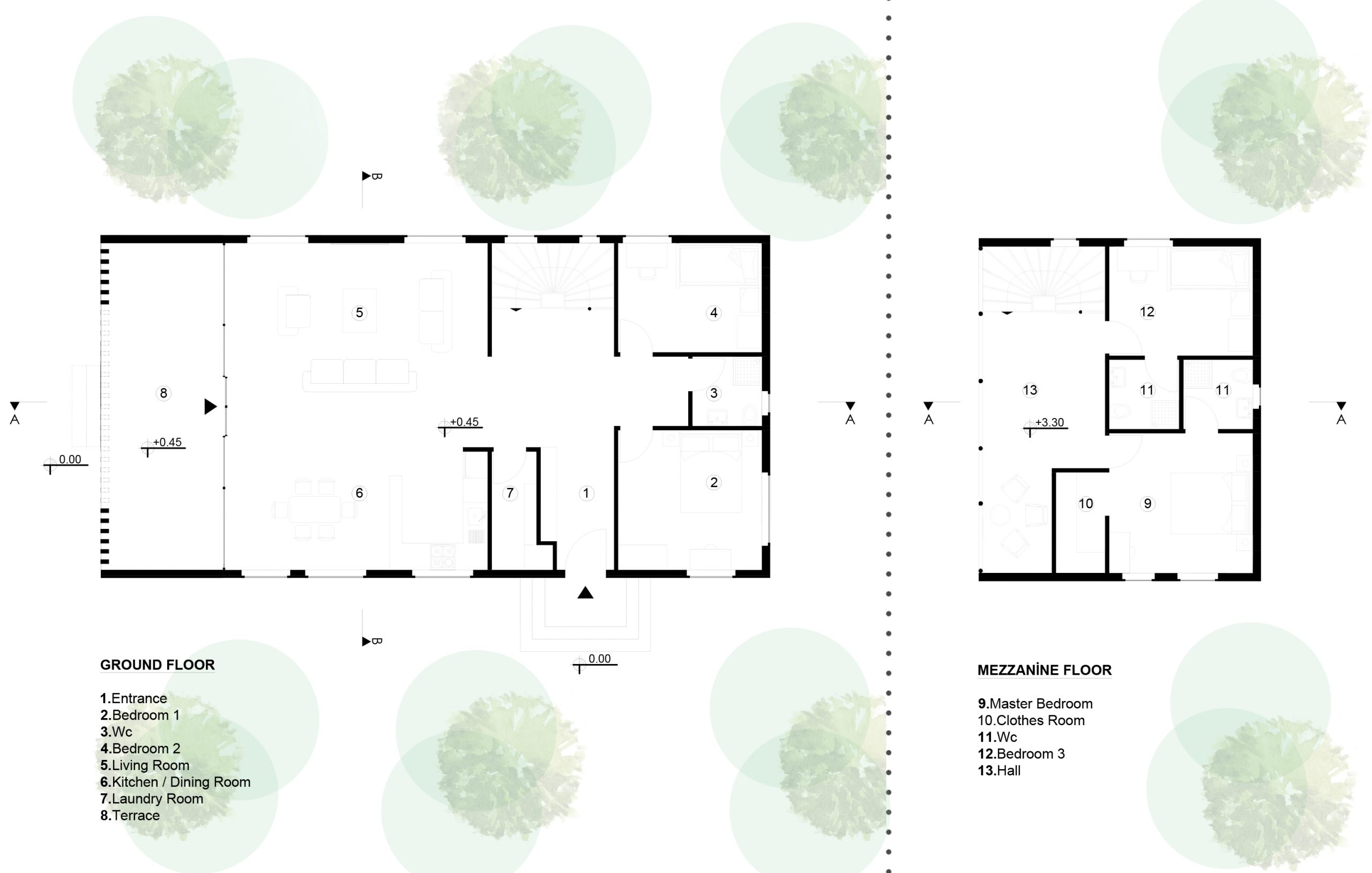Courtyard Test House Project
This house was designed for the house exhibition centre (located in Chelyabinsk, Russia) displaying prefabricated houses, construction materials and landscape design ideas. The main aim was to meet big family's needs. The house, which has 100m2 floor space and 50m2 mezzanine area, has been designed in a capacity to meet wide needs in a narrow area. On the ground floor there is 1 double and 1 single bedroom, a living room, a kitchen and a dining room. They are positioned in such a way that they cater to several needs and can be reached easily. There is a large ensuite bedroom, a clothing room connected with this room, and a large single bedroom with a shower-wc on the mezzanine floor. In order to satisfy residents' needs we have also created a small seating area upstairs. The idea of this house as well as another one is to intertwine with nature and create a tranquil atmosphere for living. In order to bring more light which is the main requirement of the building, the front facade was also left with a wide opening. Bricks were used extensively in the exterior cladding of the structure while the interior is cladded mostly with wood.
Courtyard Test House Project
This house was designed for the house exhibition centre (located in Chelyabinsk, Russia) displaying prefabricated houses, construction materials and landscape design ideas. The main aim was to meet big family's needs. The house, which has 100m2 floor space and 50m2 mezzanine area, has been designed in a capacity to meet wide needs in a narrow area. On the ground floor there is 1 double and 1 single bedroom, a living room, a kitchen and a dining room. They are positioned in such a way that they cater to several needs and can be reached easily. There is a large ensuite bedroom, a clothing room connected with this room, and a large single bedroom with a shower-wc on the mezzanine floor. In order to satisfy residents' needs we have also created a small seating area upstairs. The idea of this house as well as another one is to intertwine with nature and create a tranquil atmosphere for living. In order to bring more light which is the main requirement of the building, the front facade was also left with a wide opening. Bricks were used extensively in the exterior cladding of the structure while the interior is cladded mostly with wood.

