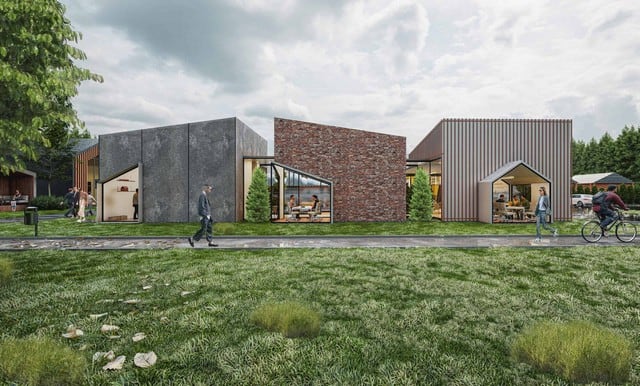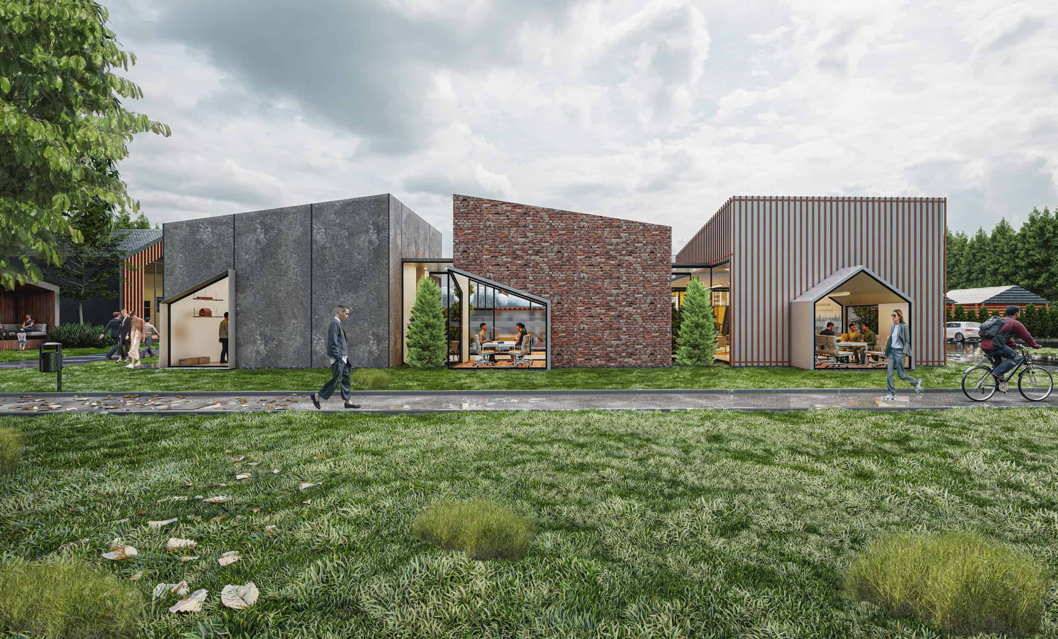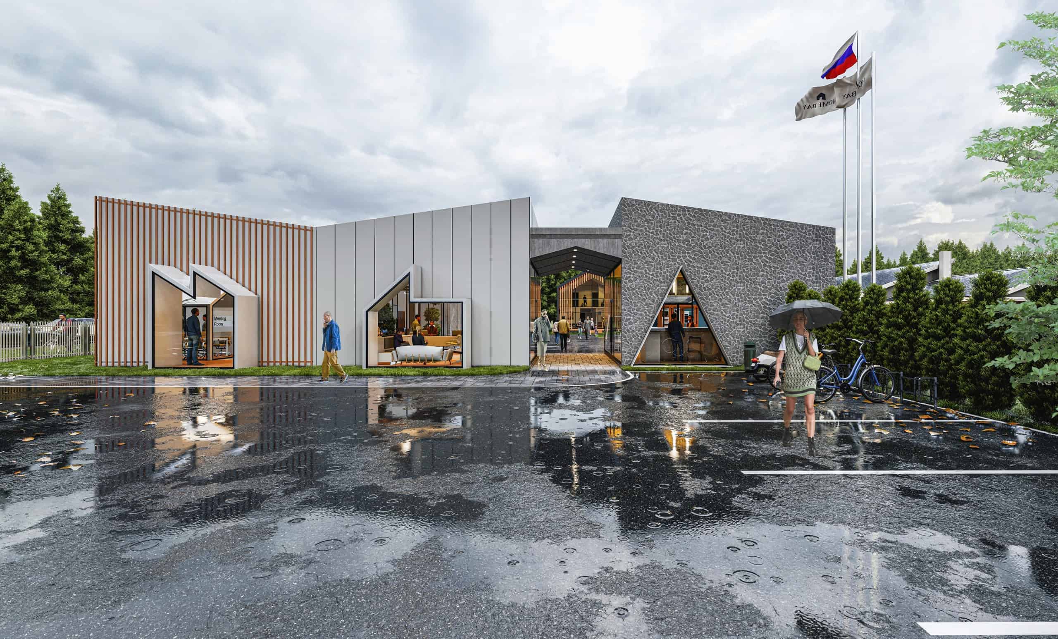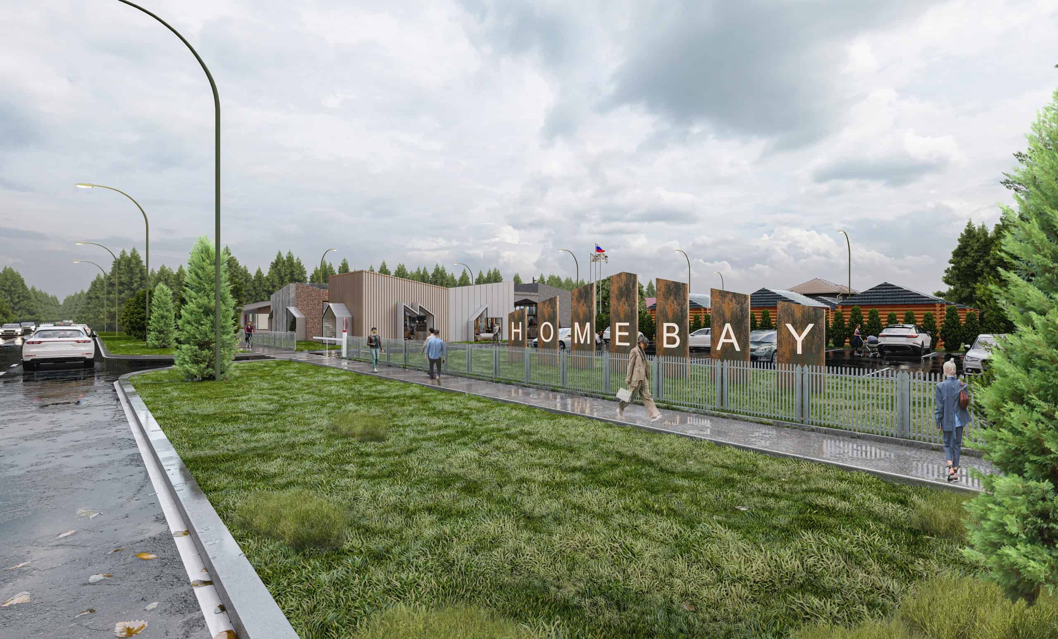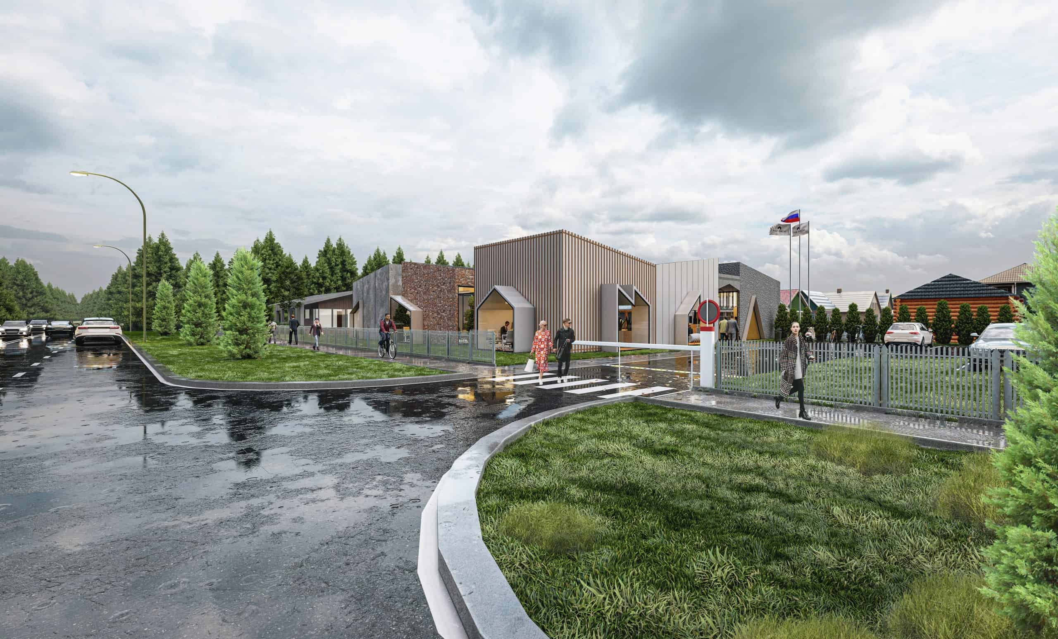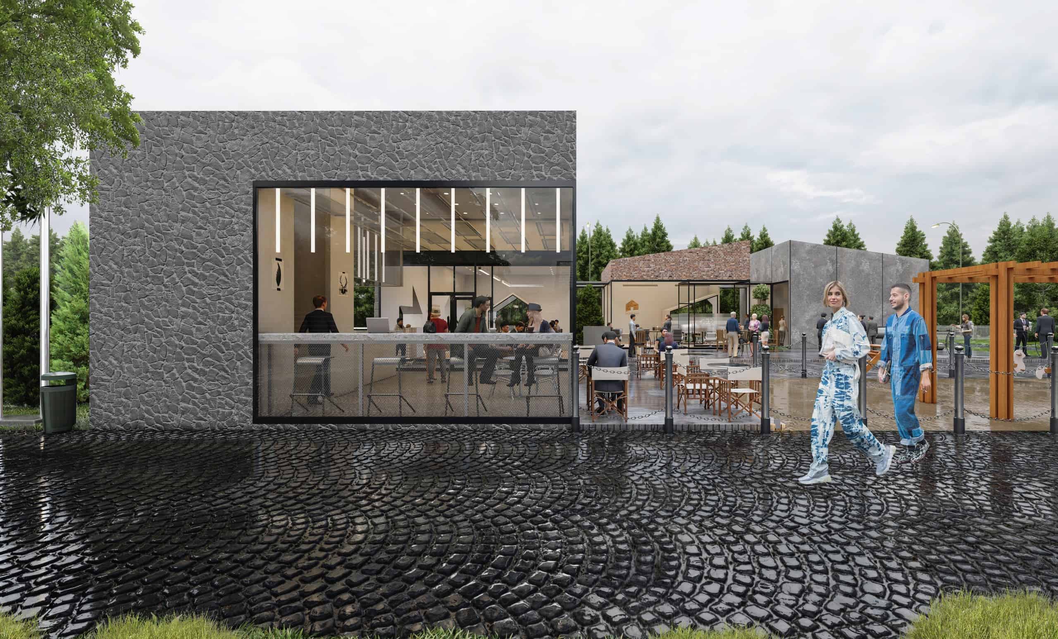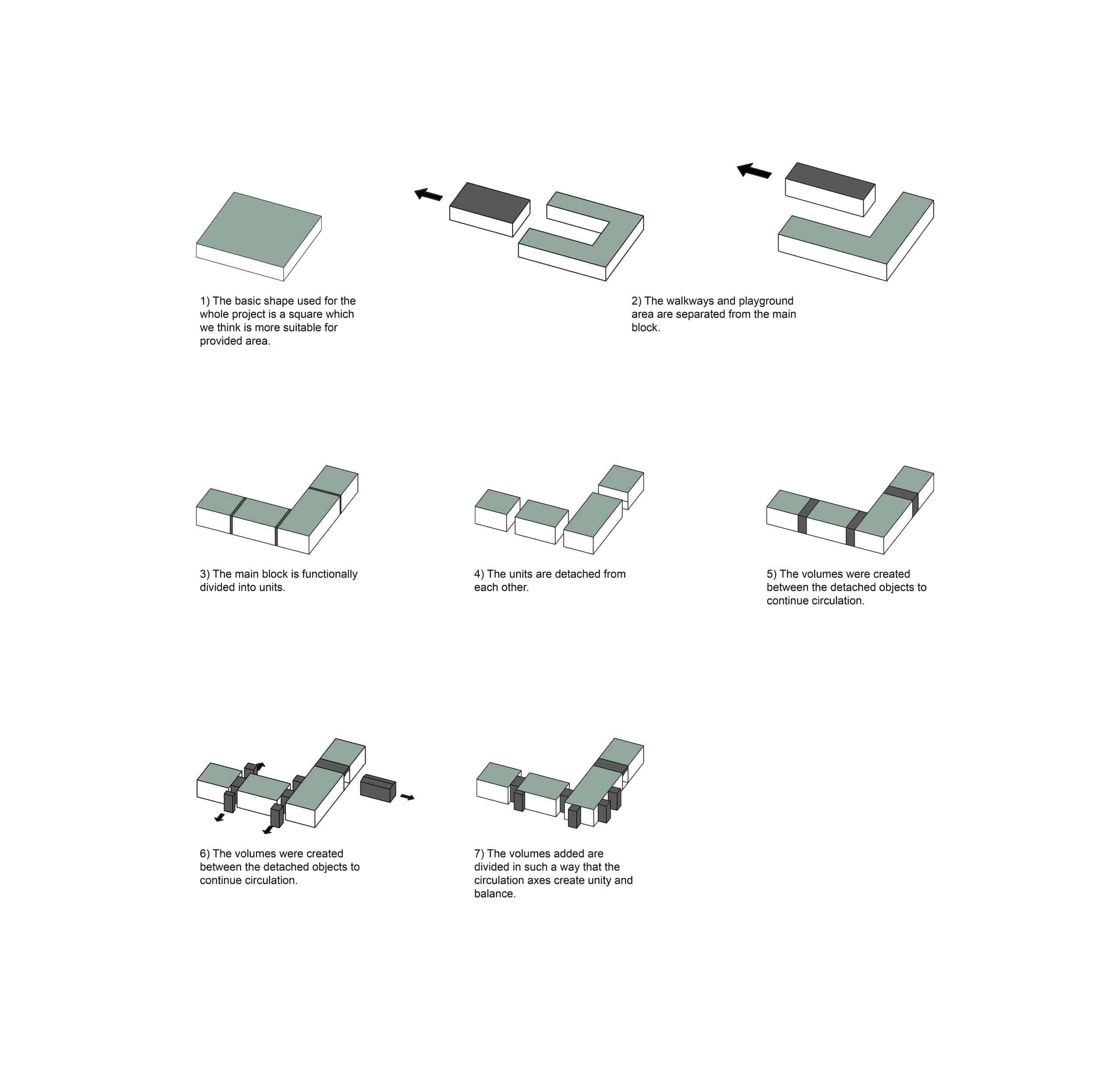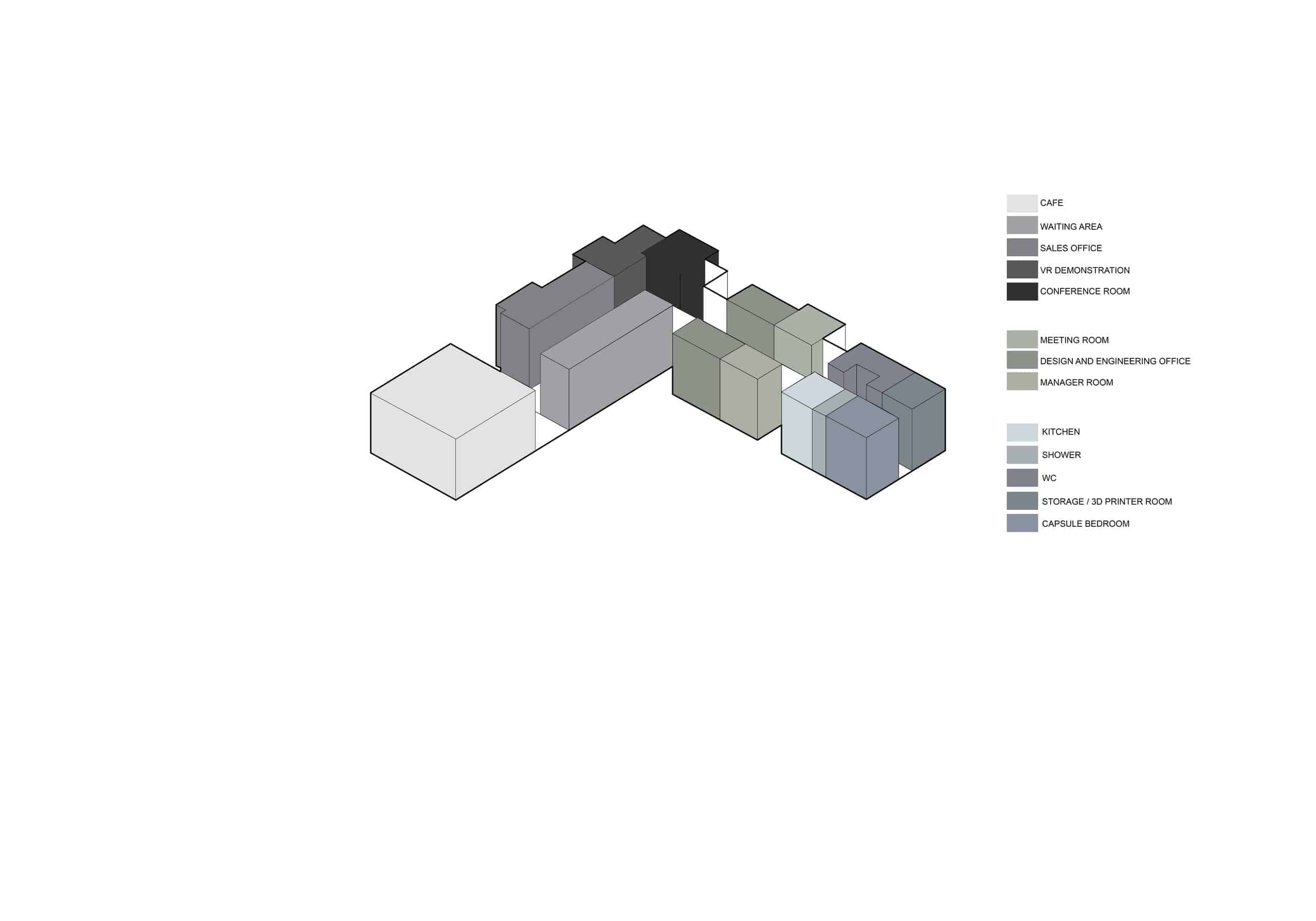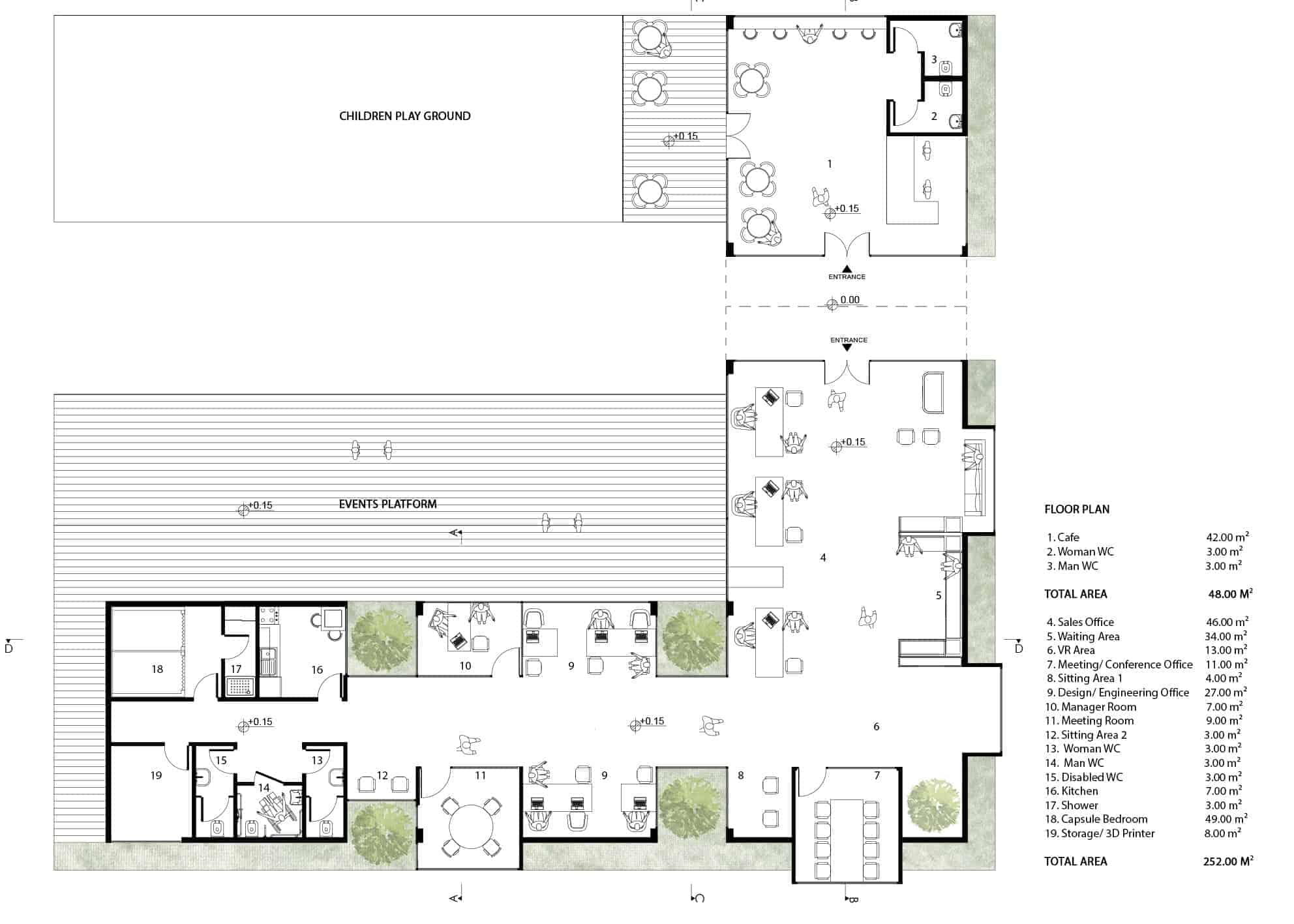Hombay Architectural Project
Chelyabinsk is located in the heart of Russia on the crossroads of European and Asian parts. Chelyabinsk is an industrial centre of the Urals area which makes this city attractive to new businesses. The location of the city was a starting point in our planning process. As for the project itself, the main purpose is to make the area more prosperous and play a leading role in the Urals in future. Moreover, the project has to become a turning point in creating a new and modern Russia. As shown on the layout, there is a main entrance both for customers and workers in front, the second entrance designed for transportation and emergency vehicles is located in the backyard. The main entrance was planned to be suitable both for pedestrians and those who come by car. We also tried to create enough parking slots which can be used by cars, bikes and motorcycles. There is a welcoming board next to the entrance which we designed with the idea of attracting people who are passing by. This design of the board intertwines with the sales office which makes it more harmonic and welcoming. In addition, this board helps to cover a parking area. When entering the exhibition centre, firstly customers will pass by a sales office, a cafeteria, a playground and an event site. All these facilities will help them to get the idea of the centre and if necessary to find out more details; at the same time, on their way out of the center, customers can have some rest in a cafeteria where they can make up their minds. We made the path through the centre curvy as we wanted the customers to feel as if there are walking along different streets. Originally, 24 houses and 6 Russian baths are going to be displayed in this centre, but due to our design and planning the owner can showcase either less or more houses if necessary. Customers can see building supplies throughout the centre, but mostly these supplies will be displayed in the backyard open-air area.
While designing the sales office, An important factor that was taken into account was the customer’s wish to use different materials on the facade. The design process has been created by considering this criterion.
Since it is thought that the connection between different materials desired on the facade can create aesthetic concerns and the materials cannot reflect their own characteristics without disturbing the integrity of the structure, we applied each material used in the facade in different volumes. Subsequently, transition bridges were added between these volumes by taking the circulation axis as reference and the integrity of the building was preserved.
Hombay Architectural Project
Chelyabinsk is located in the heart of Russia on the crossroads of European and Asian parts. Chelyabinsk is an industrial centre of the Urals area which makes this city attractive to new businesses. The location of the city was a starting point in our planning process. As for the project itself, the main purpose is to make the area more prosperous and play a leading role in the Urals in future. Moreover, the project has to become a turning point in creating a new and modern Russia. As shown on the layout, there is a main entrance both for customers and workers in front, the second entrance designed for transportation and emergency vehicles is located in the backyard. The main entrance was planned to be suitable both for pedestrians and those who come by car. We also tried to create enough parking slots which can be used by cars, bikes and motorcycles. There is a welcoming board next to the entrance which we designed with the idea of attracting people who are passing by. This design of the board intertwines with the sales office which makes it more harmonic and welcoming. In addition, this board helps to cover a parking area. When entering the exhibition centre, firstly customers will pass by a sales office, a cafeteria, a playground and an event site. All these facilities will help them to get the idea of the centre and if necessary to find out more details; at the same time, on their way out of the center, cutomers can have some rest in a cafeteria where they can make up their minds. We made the path through the centre curvy as we wanted the customers to feel as if there are walking along different streets. Originally, 24 houses and 6 Russian baths are going to be displayed in this centre, but due to our design and planning the owner can showcase either less or more houses if necessary. Customers can see building supplies thoughout the centre, but mostly these supplies will be displayed in the backyard open-air area.
While designing the sales office, An important factor that was taken into account was the customer’s wish to use different materials on the facade. The design process has been created by considering this criterion.
Since it is thought that the connection between different materials desired on the facade can create aesthetic concerns and the materials cannot reflect their own characteristics without disturbing the integrity of the structure, we applied each material used in the facade in different volumes. Subsequently, transition bridges were added between these volumes by taking the circulation axis as reference and the integrity of the building was preserved.
Project Information
Location: Chelyabinsk / Russia
Company: Hombay Architectural Project - Hombay
Year: 2019
Project area: 11500 m2
Construction area: 11500 m2

