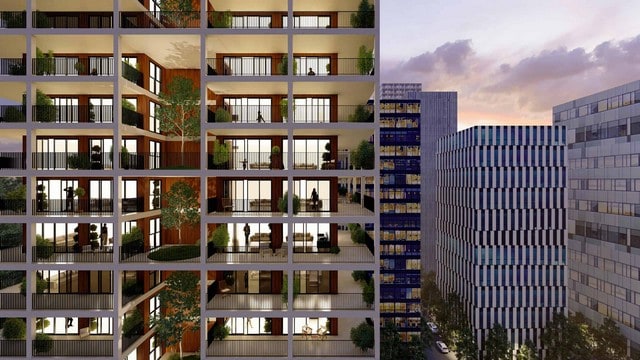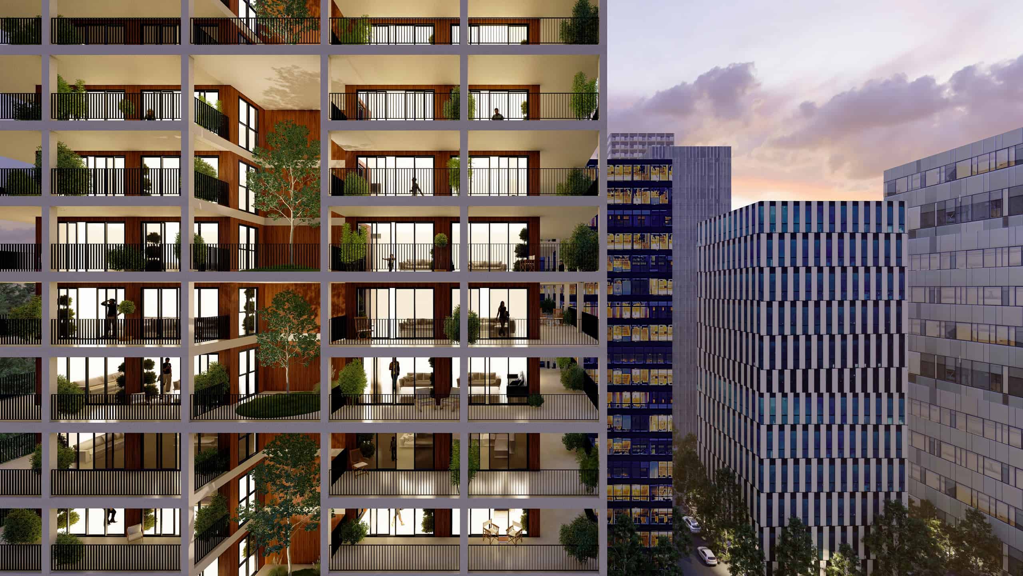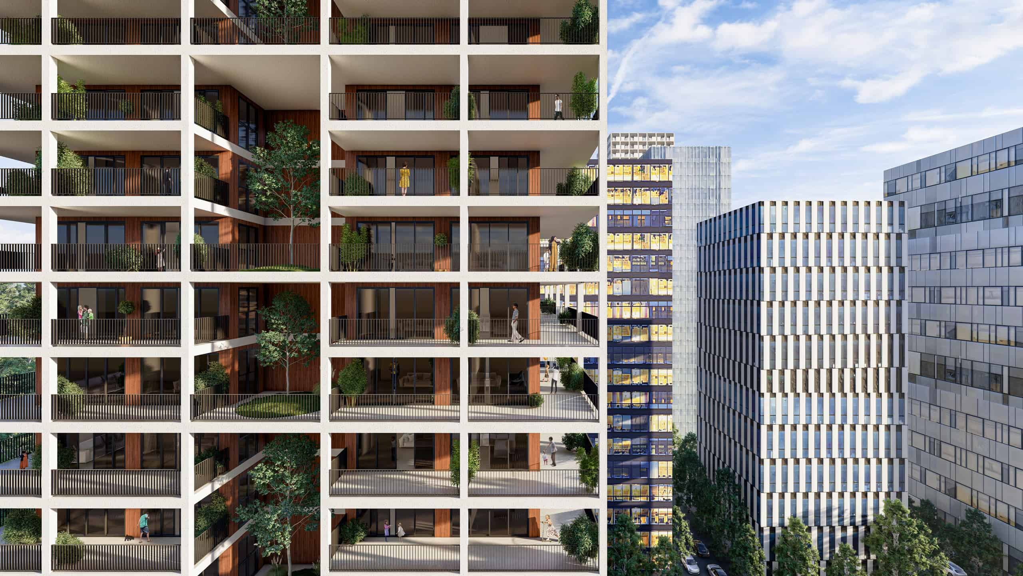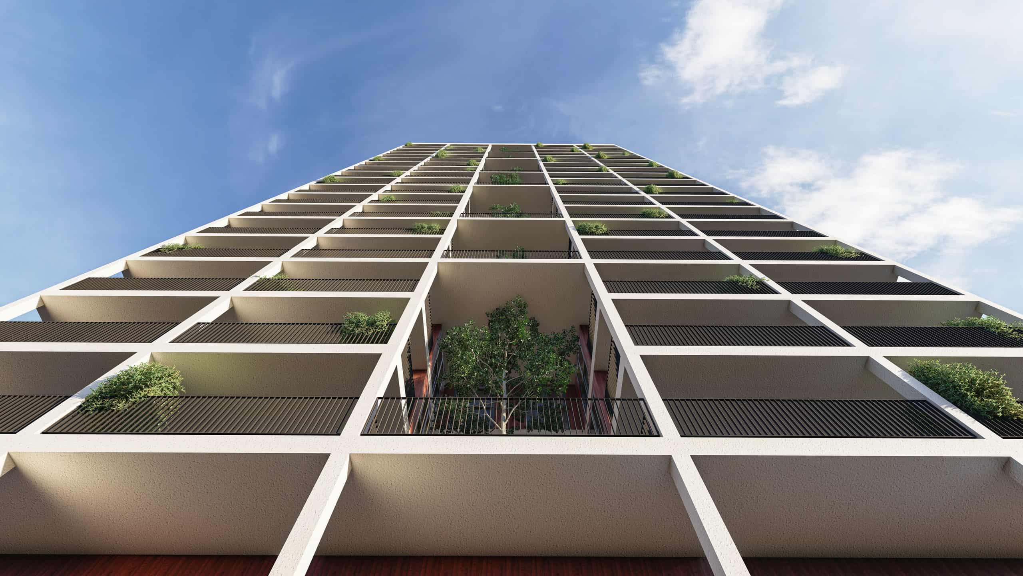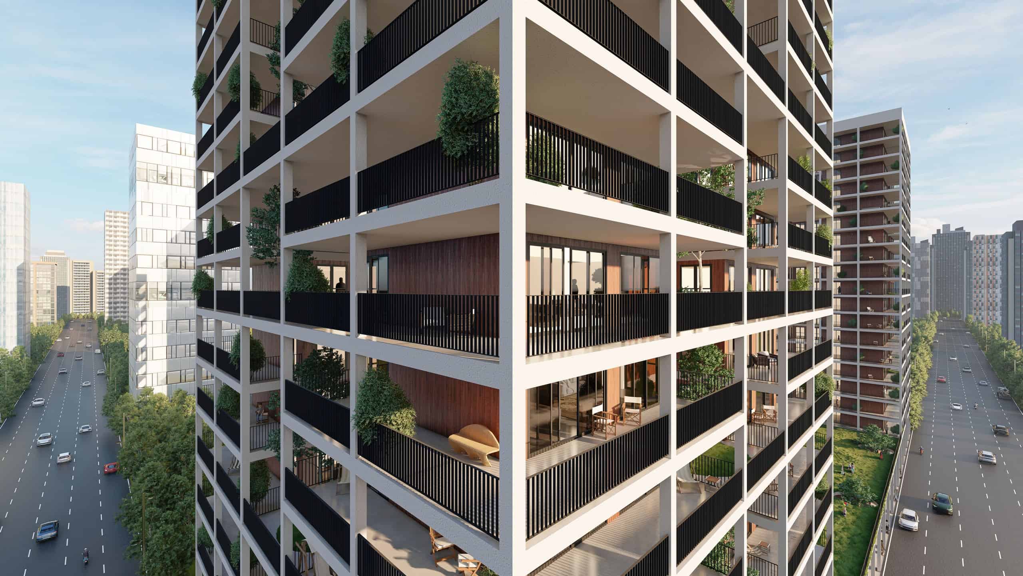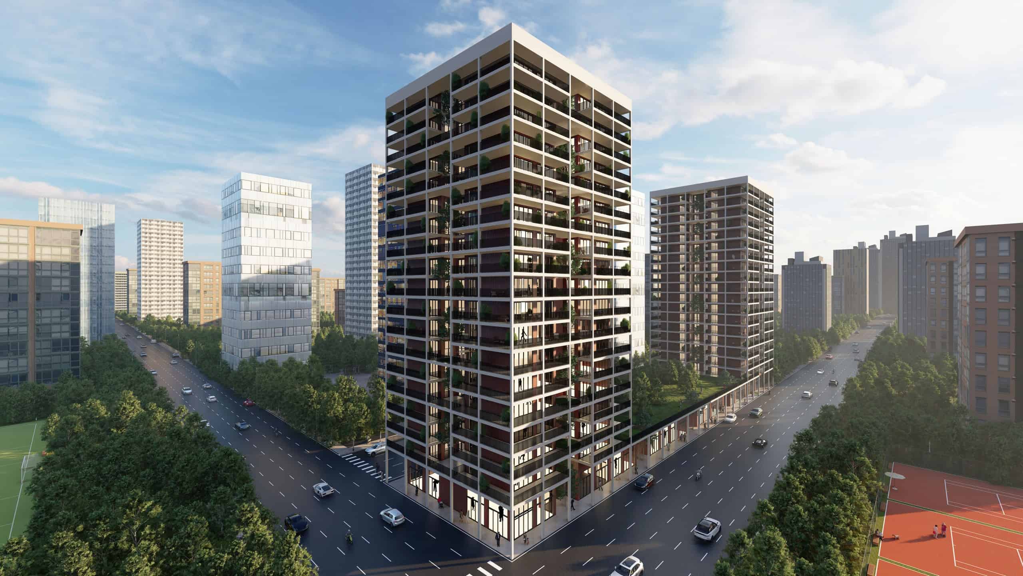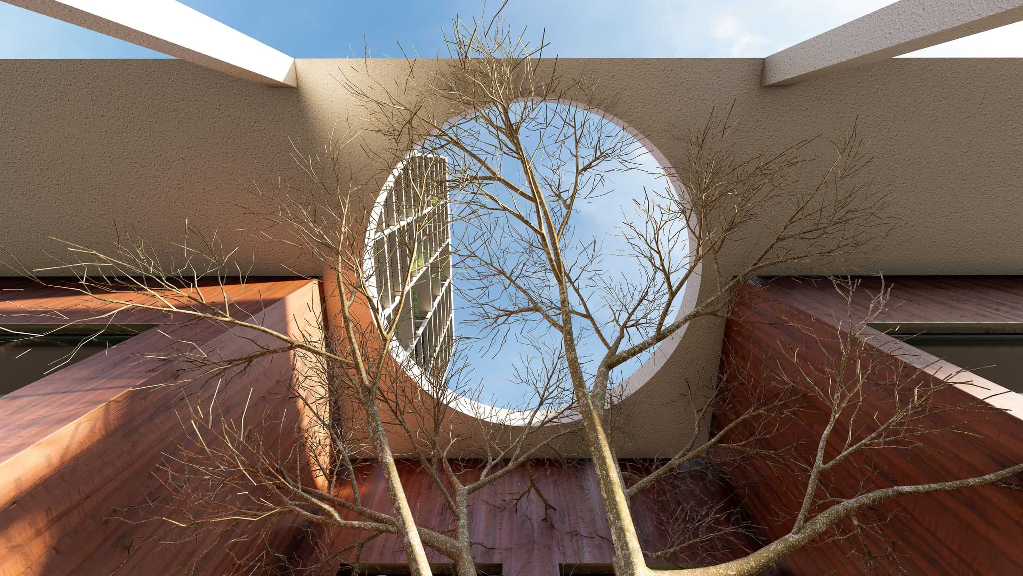Ptrsbrg Apartments
These days cities have become overpopulated and complex so that people want to find an escape in parks, located nearby. That is why we made open spaces the center of our project. We created a spacious natural environment, using a horizontal garden idea, therefore people can breathe and enjoy the tranquility of nature.
The living space consists of two blocks and small-sized stores along the ground floor. Due to its advantageous location (at the intersection of two main roads), our project can be appealing to customers. The stores have been pulled back a bit to provide a wide walkway area for pedestrians.
Moreover, this solution will allow people to see the stores and their shop windows much better. Housing entrances are located in the back area where pedestrian and vehicle traffic flows are less, and stores are in front. The green terrace, built between two blocks, provides outdoor parking in the center of the city. Green gardens, and gallery spaces, created on different levels on each floor, give residents a sense of being in nature. Landscape design in this project serves as natural curtains, providing privacy.
Natural materials used on the front and inside of the construction were selected in accordance with the landscape. Besides, they allow residents to feel better and more comfortable in their flats. Our environmentally-friendly project is created to meet different family types' needs.
Ptrsbrg Apartments
These days cities have become overpopulated and complex so that people want to find an escape in parks, located nearby. That is why we made open spaces the center of our project. We created a spacious natural environment, using a horizontal garden idea, therefore people can breathe and enjoy the tranquility of nature.
The living space consists of two blocks and small-sized stores along the ground floor. Due to its advantageous location (at the intersection of two main roads), our project can be appealing to customers. The stores have been pulled back a bit to provide a wide walkway area for pedestrians.
Moreover, this solution will allow people to see the stores and their shop windows much better. Housing entrances are located in the back area where pedestrian and vehicle traffic flows are less, and stores are in front. The green terrace, built between two blocks, provides outdoor parking in the center of the city. Green gardens, and gallery spaces, created on different levels on each floor, give residents a sense of being in nature. Landscape design in this project serves as natural curtains, providing privacy.
Natural materials used on the front and inside of the construction were selected in accordance with the landscape. Besides, they allow residents to feel better and more comfortable in their flats. Our environmentally-friendly project is created to meet different family types' needs.

